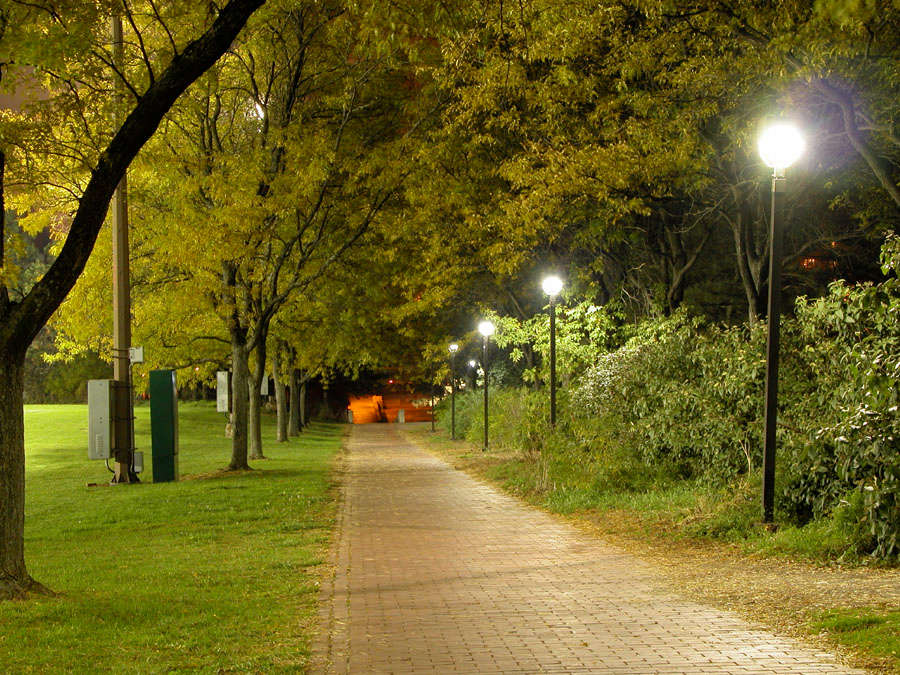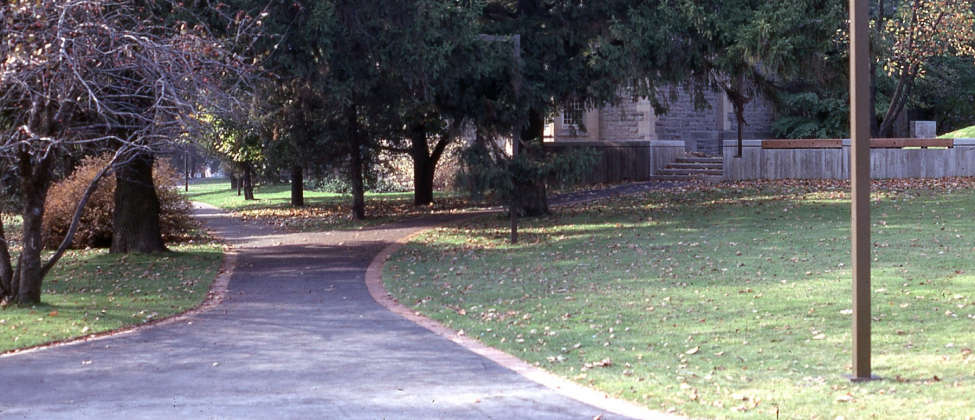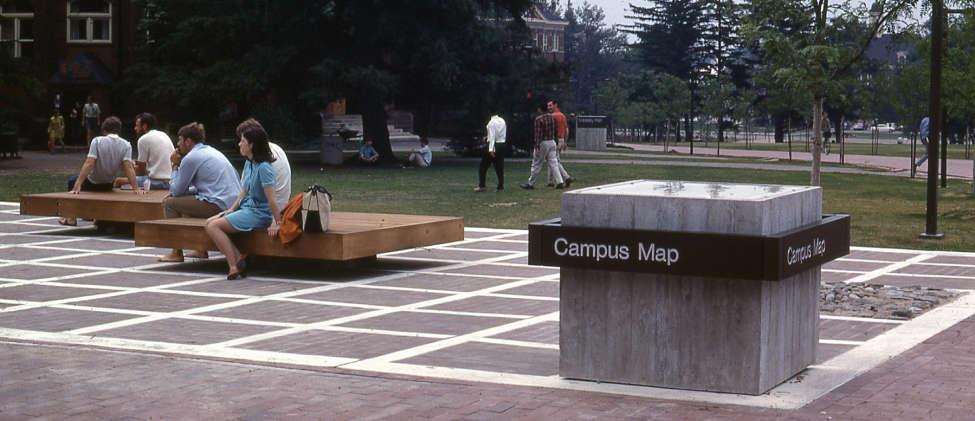 University of Guelph’s Master Plan and Implementation (1965) to Receive the CSLA Legacy Project Award
University of Guelph’s Master Plan and Implementation (1965) to Receive the CSLA Legacy Project Award
Ottawa – Monday, August 28th, 2017 - Today, the Canadian Society of Landscape Architects (CSLA) announced that the University of Guelph’s Master Plan and Implementation (1965) has won the CSLA Legacy Project Award (2017).
(All Photos by Owen Scott)
About the University of Guelph's Master Plan and Implementation
The Firm
The landscape architecture firm of Project Planning Associates Limited (Macklin Hancock, Walter Kehm, Owen Scott, Ken McFarland, Gary Heine, Garry Hilderman, John Consolati) developed the University of Guelph Master Plan and executed its implementation.
 The Context
The Context
Of the eight new universities started in the mid 1960s in Ontario, the University of Guelph remains singularly unique and significant. The fundamental reason for this is the core principle the designers gave to pedestrian primacy and the notion that a university should be an urban complex with streets, open spaces and buildings intertwined into a unified conception. The pedestrian streets and open spaces provided the urban design basis to which buildings, roads and parking lots were linked.
Other campuses of this period were designed with individual buildings sited in open spaces. The idea of pavilions in grassed spaces connected by ring roads and parking fields was the predominant model for campus development. The University of Guelph plan defied this notion. The development plan created a university central plaza that was contained by the University Centre, Arts Building, Library and Physical Sciences buildings. From this central space walkways radiated north, south, east and west to student residences and other academic and related buildings and sports fields. The student residences were designed to be within a 10 minute walking distance to ensure convenient access to the campus core.
The concept of making cities pedestrian friendly is an on-going urban design issue. The University of Guelph plan began with this as a core principle. Many other planned campuses of that era were based on the “building as pavilion” model and they are now infilling to create linked spaces that are pedestrian friendly, following the Guelph model.
The new university was an amalgamation of three existing colleges that were sited around the historic Johnson Green. This core green space was preserved and served as the basis for the campus open space plan. It was augmented by the development of a campus planting plan that was integrated into every new building and engineering project. The campus landscape was systematically developed through the guidance provided by the University of Guelph Campus Master Plan and Implementation.
 How the Site Functions
How the Site Functions
The landscape plan was based on an evaluation of four season operations. The walkways continue to be the hubs of activity such as one would find on a normal city street. Given winter conditions that can be harsh, the walkways are protected from wind by the microclimates created by the building masses. An interior above grade walkway system provides comfortable circulation. Of particular note is the integration of the campus steam tunnels under the main walkways. The design, initiated by the landscape architects, captures excess heat emanating from the tunnels. The snow is melted on the walkways, thereby reducing the need for salt or other chemicals.
At the walkway intersections, “social nodes” were created consisting of places for students to rest or meet between classes. These places continue to serve as meeting points. The campus centre, Branion Plaza, is the heart of the campus. Consisting of outdoor cafes, sitting areas, bicycle storage units, and the “Canon”, the Plaza continues to host student gatherings, displays and special events. This space was planned to be the hub as it is the intersection of the major east/west and north/south walkways. It continues to function as envisioned, and with recent seating additions, has become an increasingly lively place through four seasons.
How the Project Has Changed From Its Original Design Conception
The continual growth of the University has resulted in the addition of numerous new buildings. The new physical sciences, arts, engineering, veterinary, housing and athletic centre buildings are massive in form. However, they have been sited in accordance with the original master plan documents. The key principles that have been adhered to include framing open spaces, maintaining front entrances on the pedestrian walkways, reinforcing streetscape edges and providing pedestrian amenities such as seating areas, gardens, bicycle racks and plantings. The new buildings have also been designed to create a sense of arrival to the campus thereby enhancing its identity and location. The walkway system remains a constant element that guides change.
From the outset, the 1874 campus had been developed with a strong landscape component, with landscape architects Miller & Yates of Philadelphia commissioned to design the front campus (Johnson Green) in 1882.
The original campus landscape was designed as an arboretum, and the 1965 Master Plan built on that legacy, preserving 83-year-old mature trees and adding a rich selection of native and exotic species.
